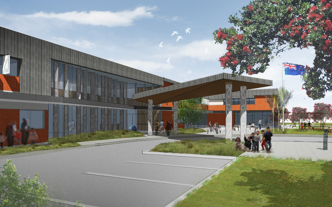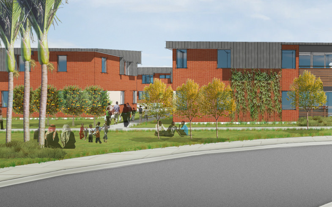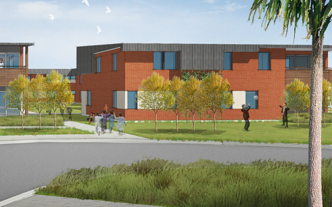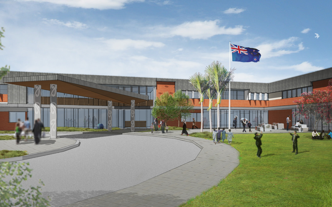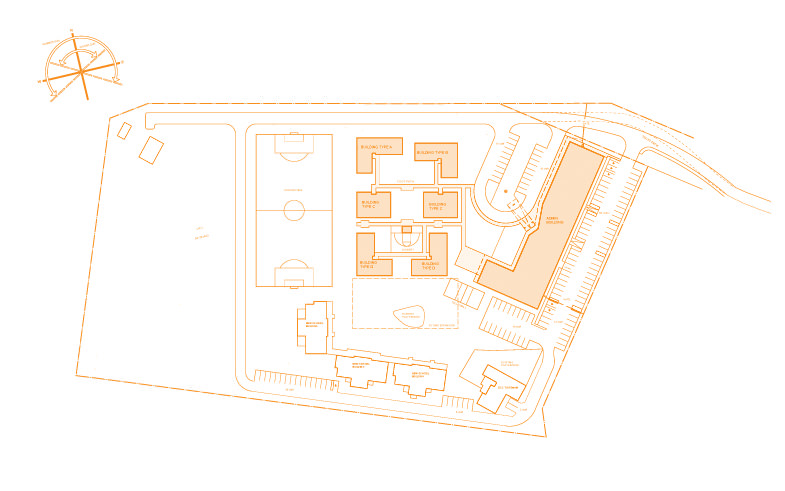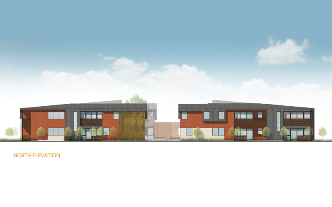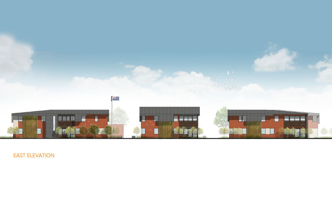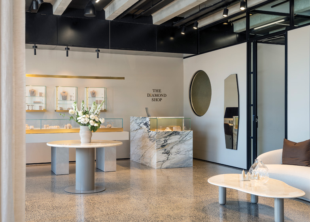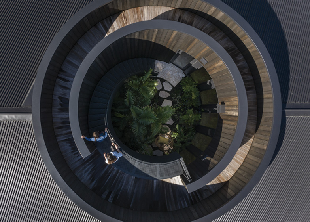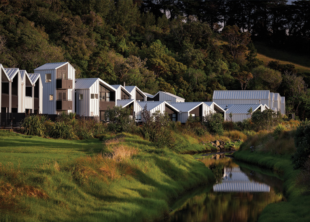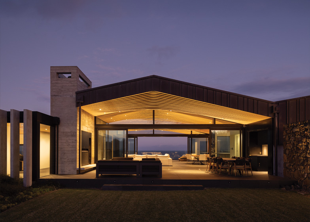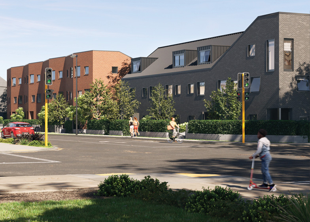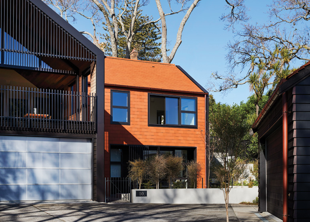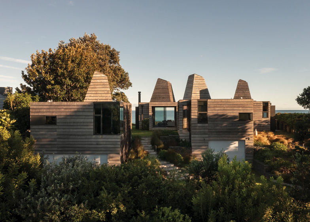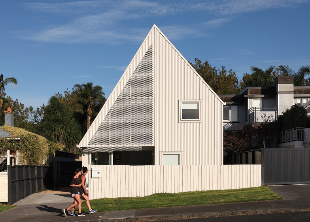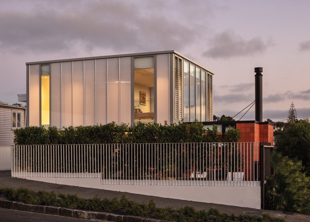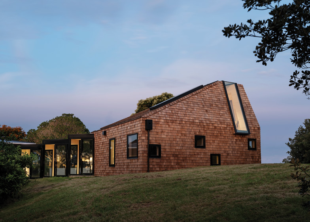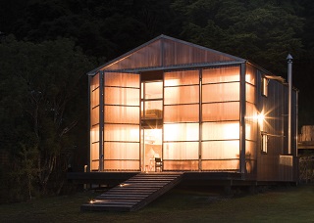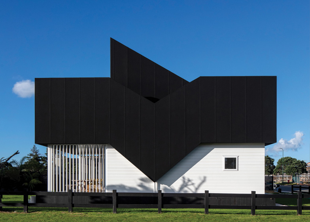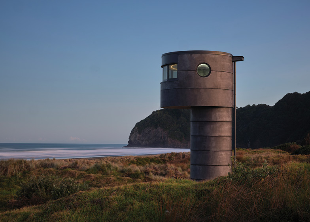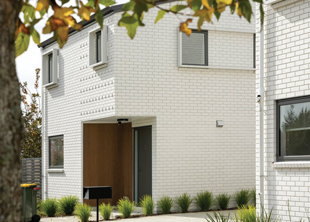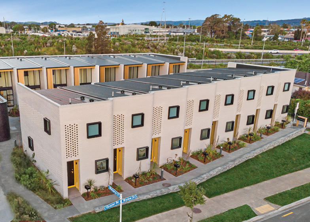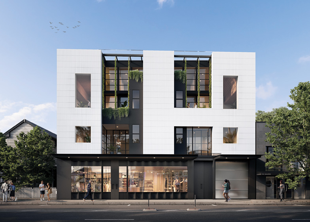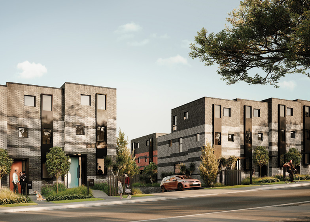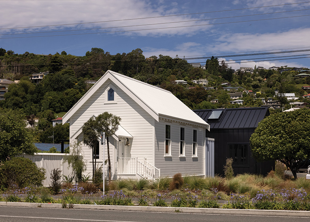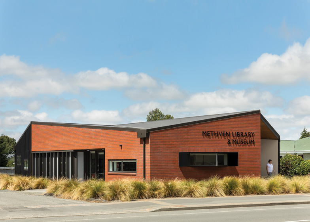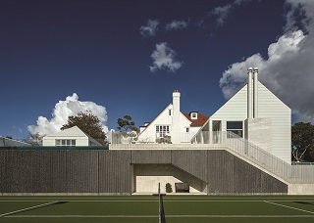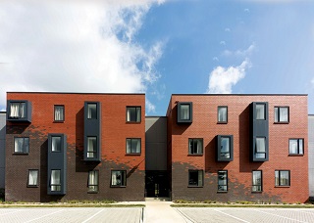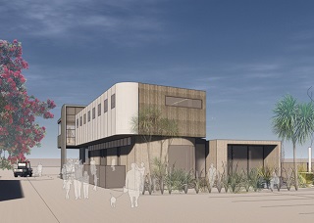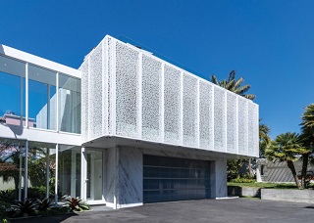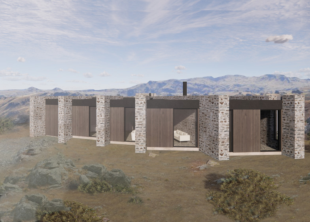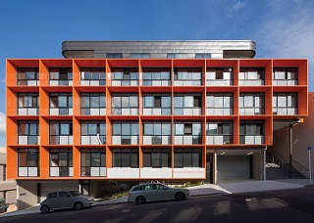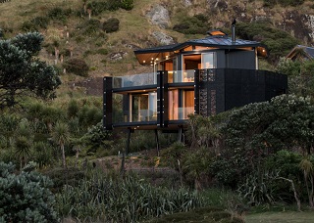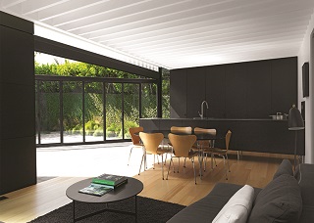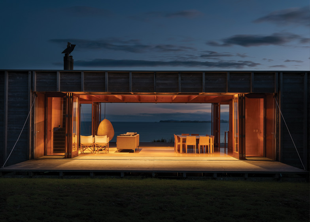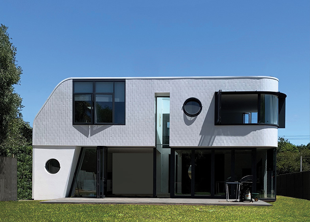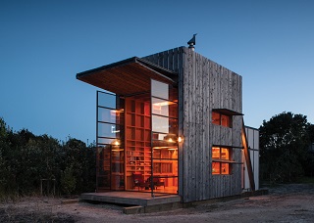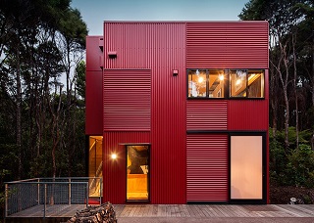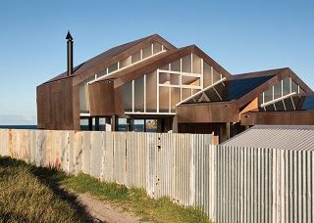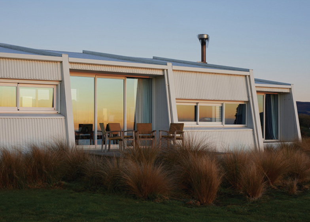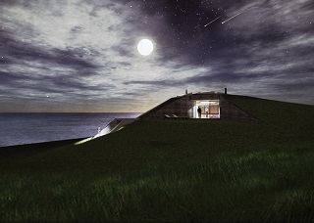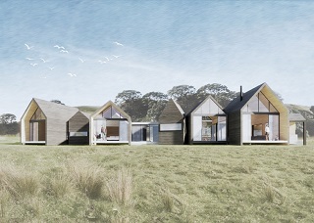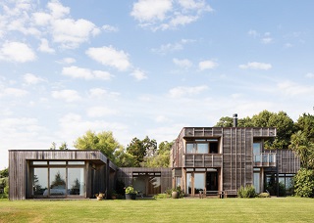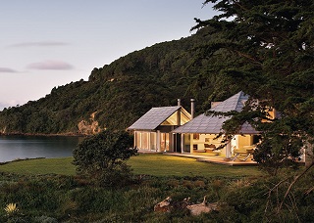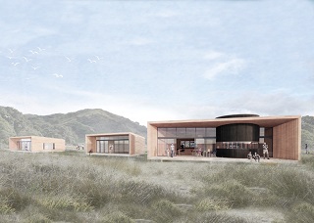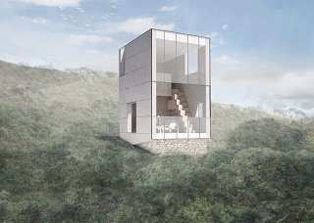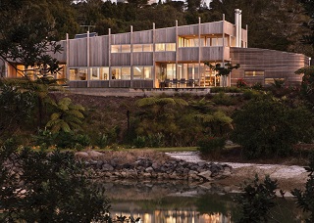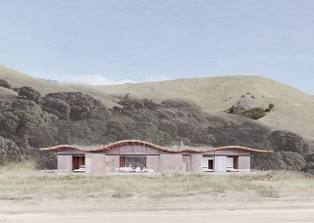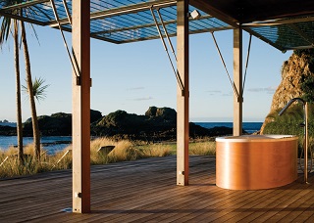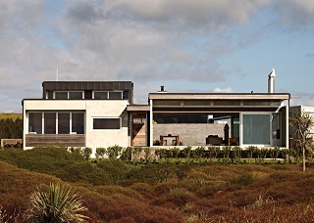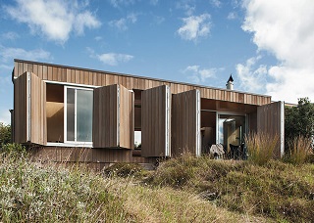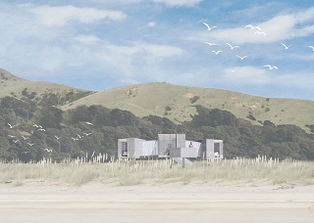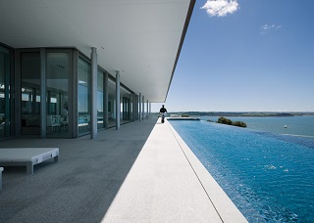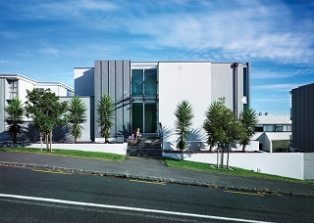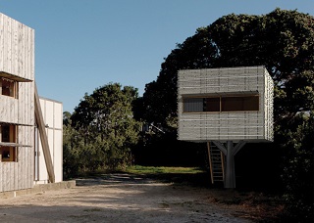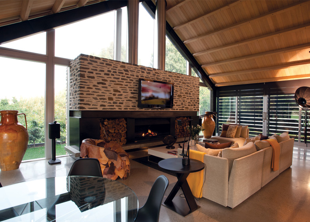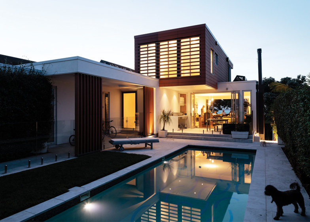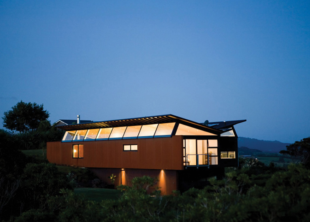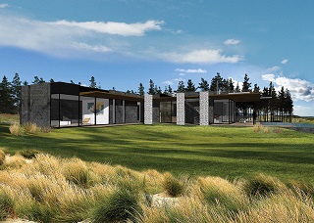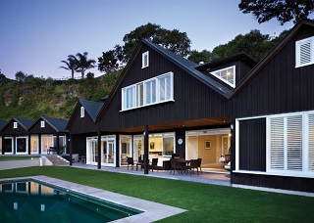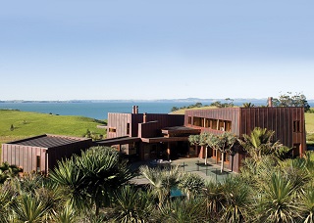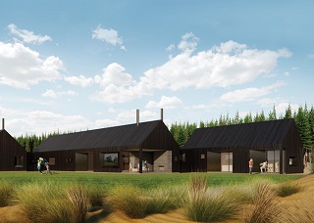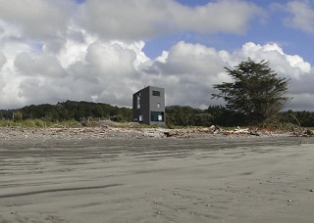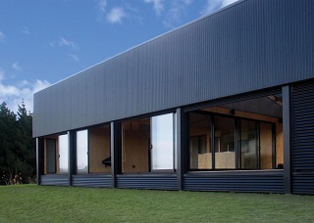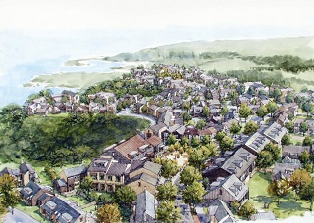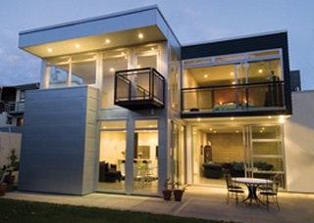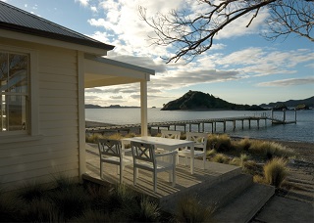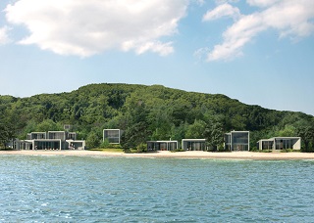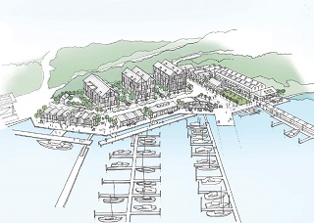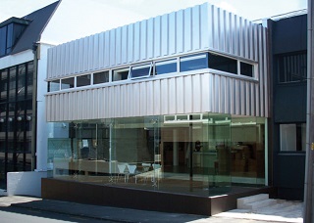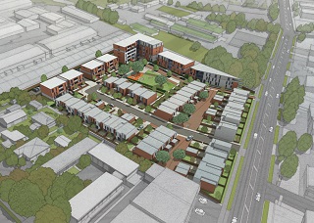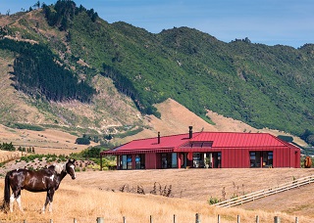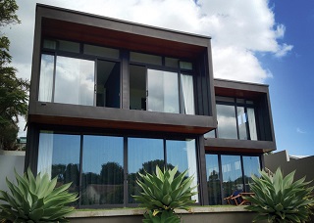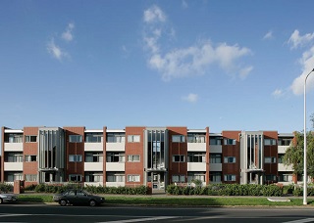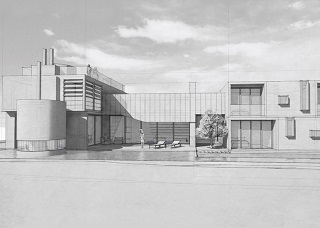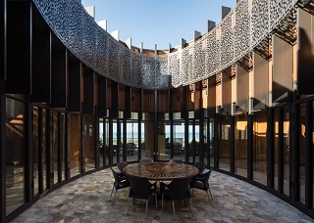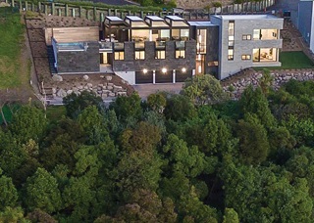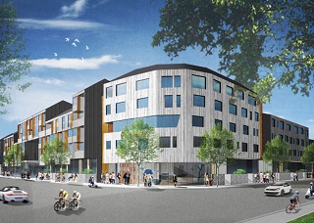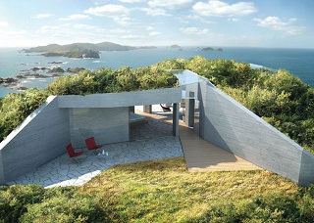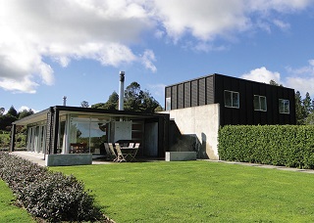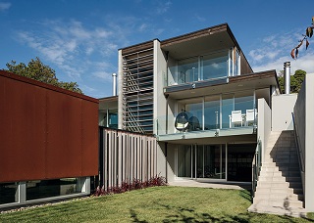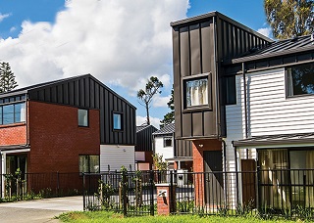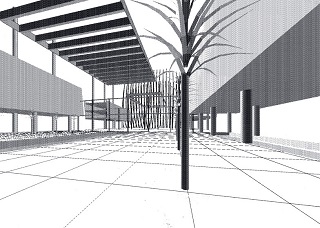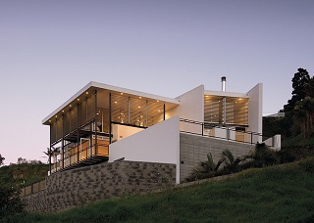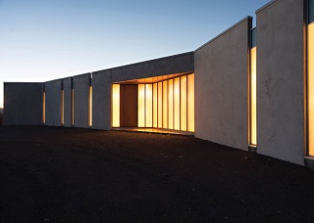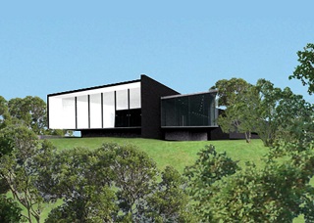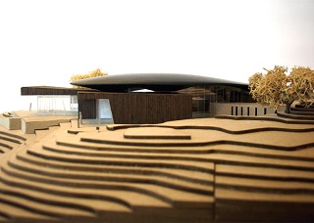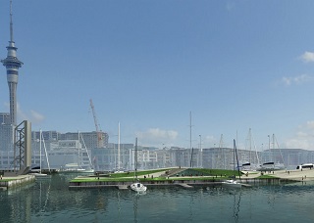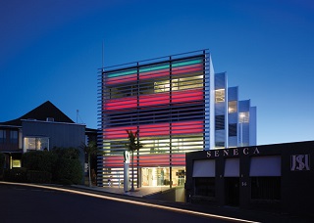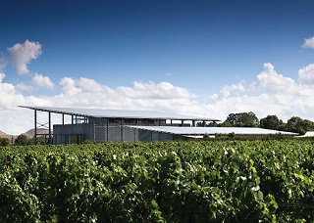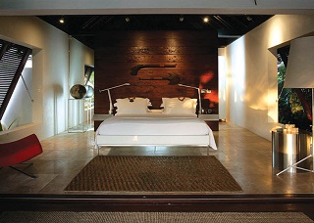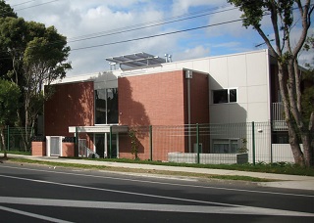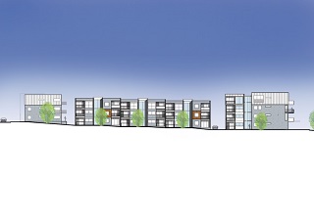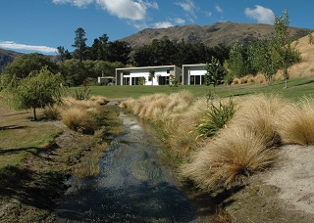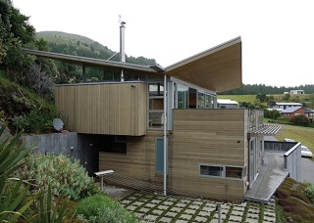Underpinning this project is the desire to project a strong sense of place for a group of people previously displaced, a welcome and a harbour for those buffeted by circumstance. It seeks to reinforce the traditions, lifestyle and visual environment of Aotearoa/New Zealand, while introducing subtle references and familiar elements from the home countries of inhabitants.
The site is organised to allow for ceremonial, welcoming and congregational spaces, with hierarchies of formal and informal space, public and private. A north-facing hub is formed for powhiri and ceremony, with spaces doubling as areas for community gathering, dining and playing. Visitors are drawn through a porte-cochere with Maori ‘pou’ supporting a roof canopy that represents a sail, symbolic of the journeys undertaken. To the east is the administrative building, with the residential community to the west.
Residential units have been subdivided to create a sense of ‘home’ and ‘homeliness’. They have been humanised and personalised by modulation with decks, shutters and contrasting brick elements, with optimum orientation for sun and light, and a connection to exterior space. A series of courtyards between the buildings function as exterior rooms, social spaces and recreation areas. The laundry is positioned centrally and provides the backboard for the basketball court – conceptually it becomes a meeting and recreation place, a recognition that domestic function is at the centre of living.
Red brick has been selected as a primary building material, creating a sense of warmth, permanence and stability. Brick is a familiar building material for many of New Zealand’s refugees and asylum seekers and is also a traditional material in Auckland, and a deliberate reference to the New Zealand State House, and to our history of social accountability and the importance of the ‘home’. Projecting bricks form a Southern Cross patterning as a subtle reference to the location of the new home country.
Steel is used on both roofs and wall cladding – the wrapping over of the roofing material visually anchors the buildings to the ground and refers to traditional agricultural buildings of New Zealand. Timber elements such as decking, screens and canopies also reference ‘home’ to New Zealanders.
Landscaping is a significant factor in this project. Exterior space is bounded, shaped and planted to provide a range of different experiences, and to visually demarcate private, social and public areas. Formal planting with natives marks the formal entry areas, while private gardens and courtyards include areas with exotic species from the homelands of refugees, as a poignant and visual marker of change and permanence. Green walls, orchards and edible and workable gardens promote a sense of purpose and ownership, humanising and personalising the communal spaces. Sports courts provide for social interaction, a physical outlet, and activity as a counterpoint to the challenges of the programme and a new life.
The complex is of itself a transitional place in space and time before residents take up the challenge of integrating into a new society. The architecture and design has been crafted to maximise the social and community experience and assist in the feeling of belonging in this new country. A sense of place is something created in the mind of the occupant or user, which can be assisted by positive experiences of architecture and landscape. This project seeks to reinforce a recognition of journey and experience in other places, together with a demonstration of character of the new place and a sense of arrival and ‘home’.More…
