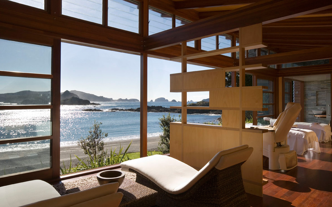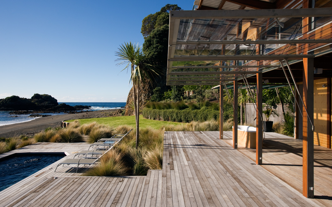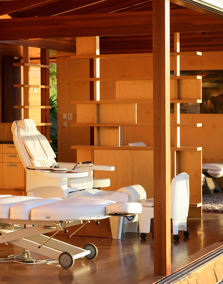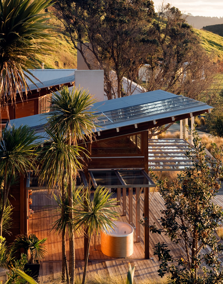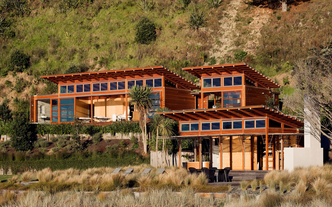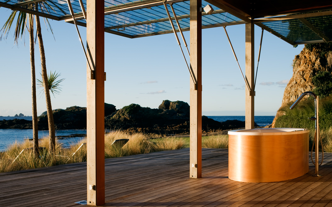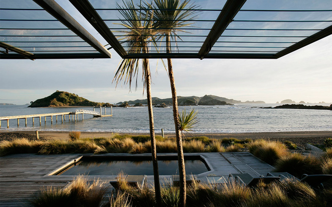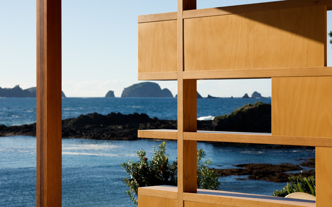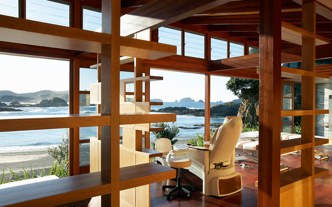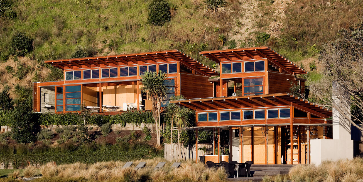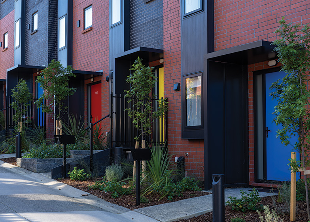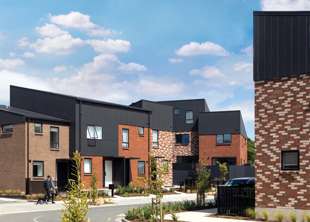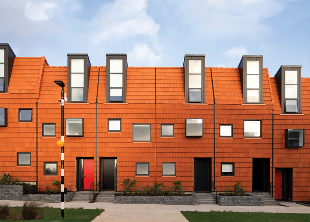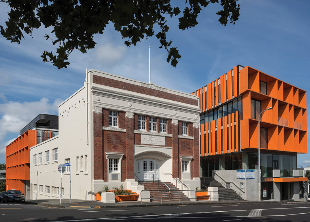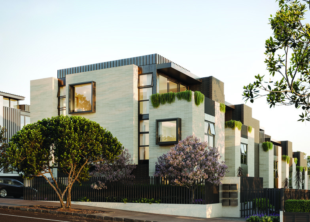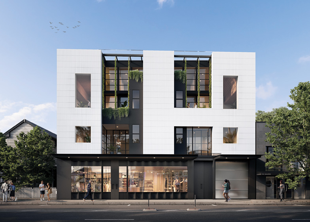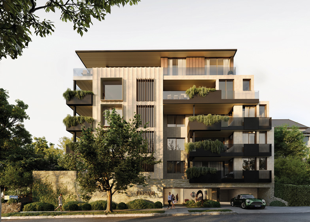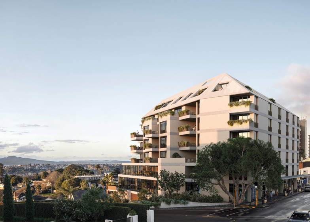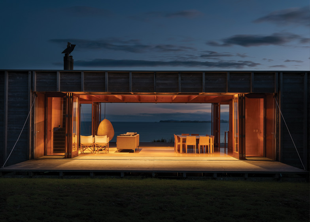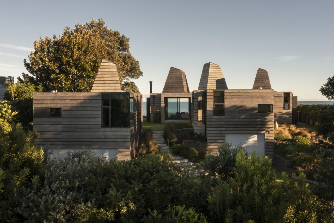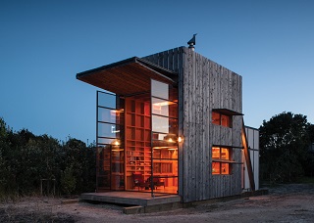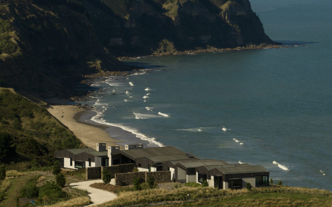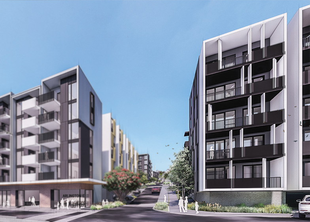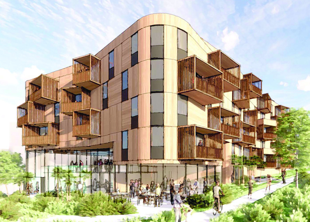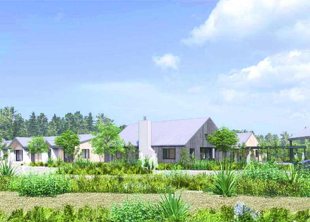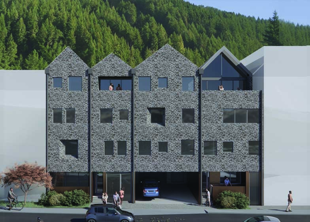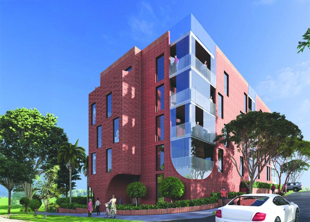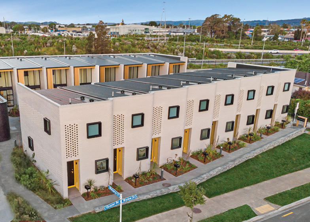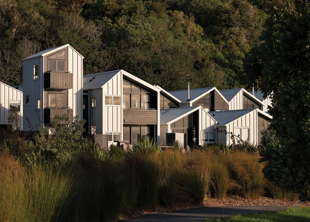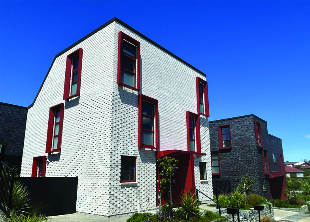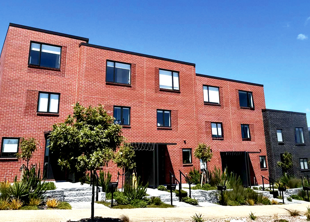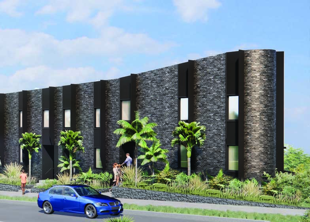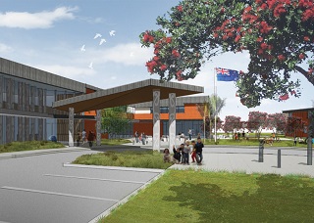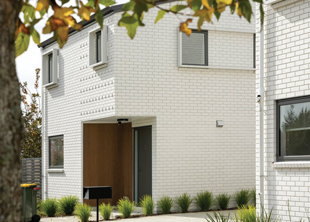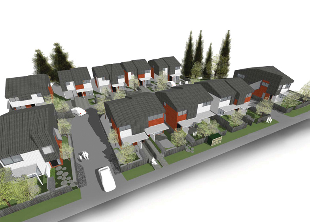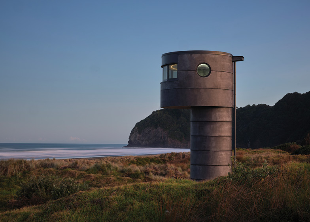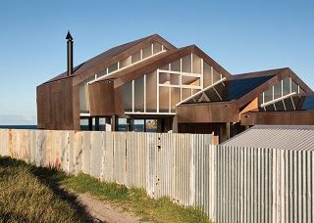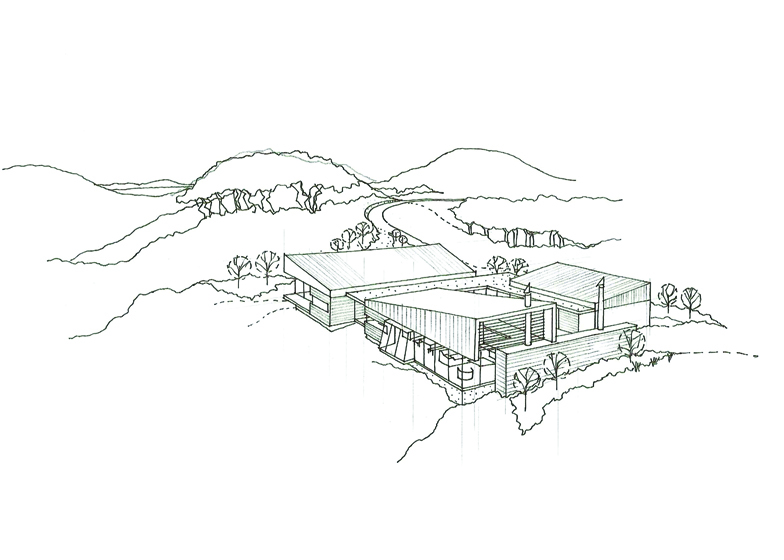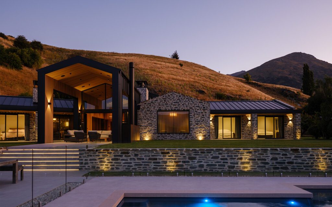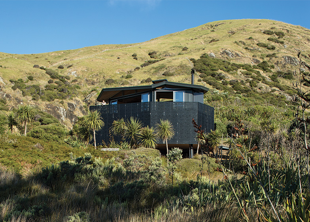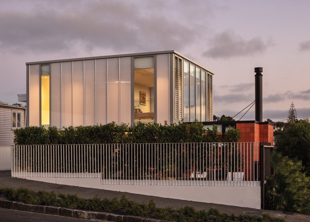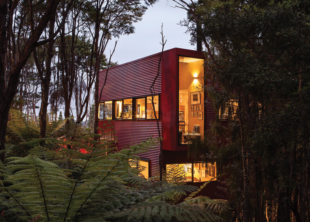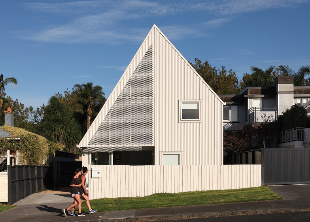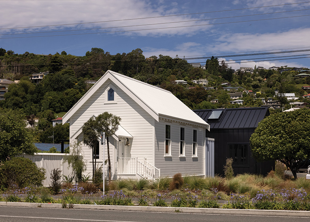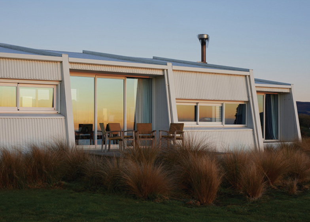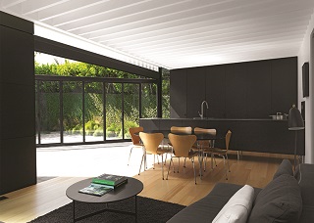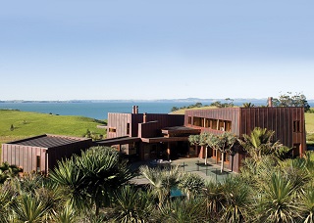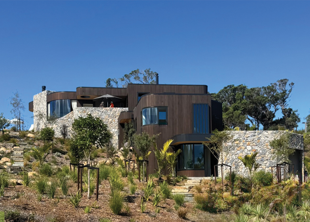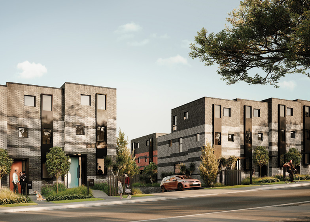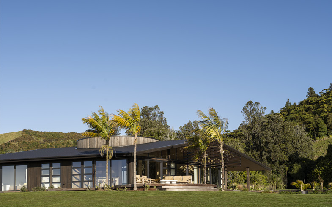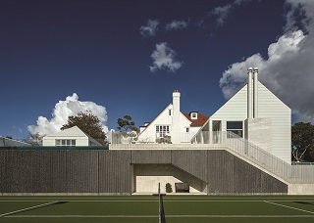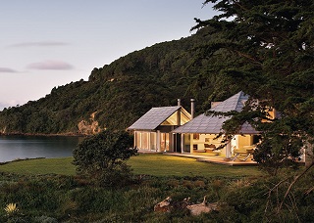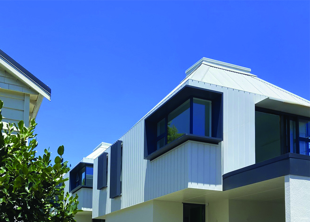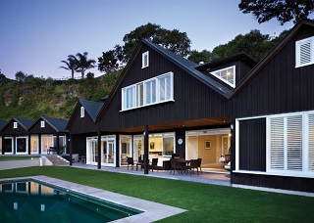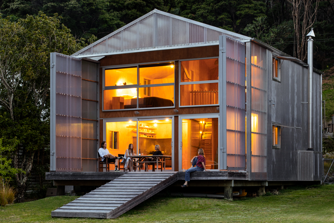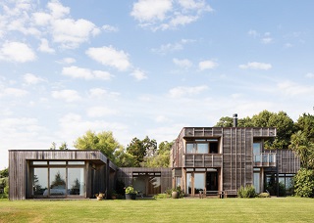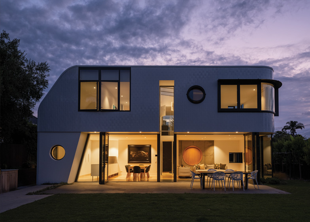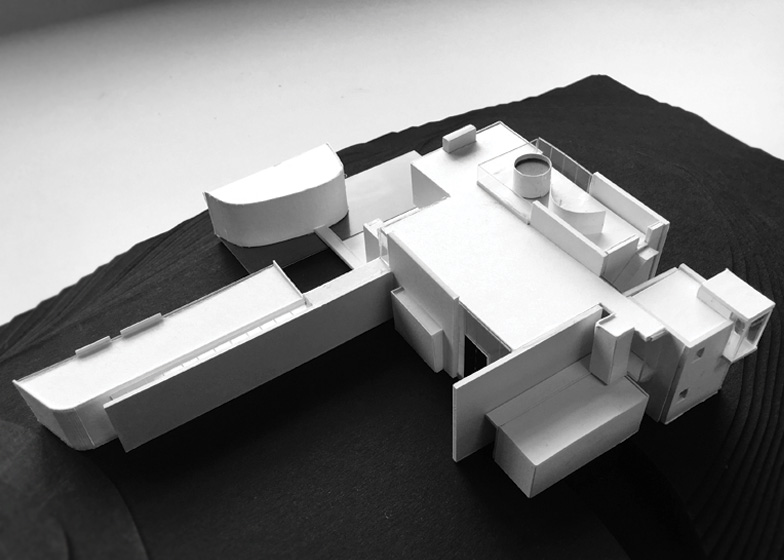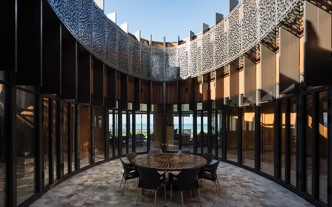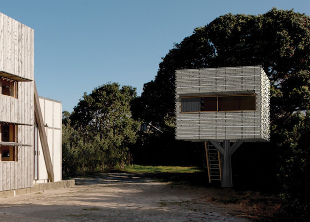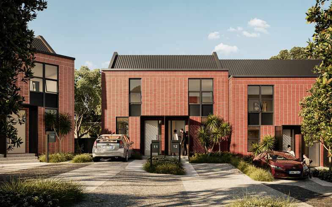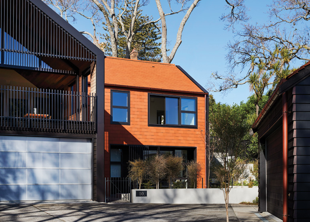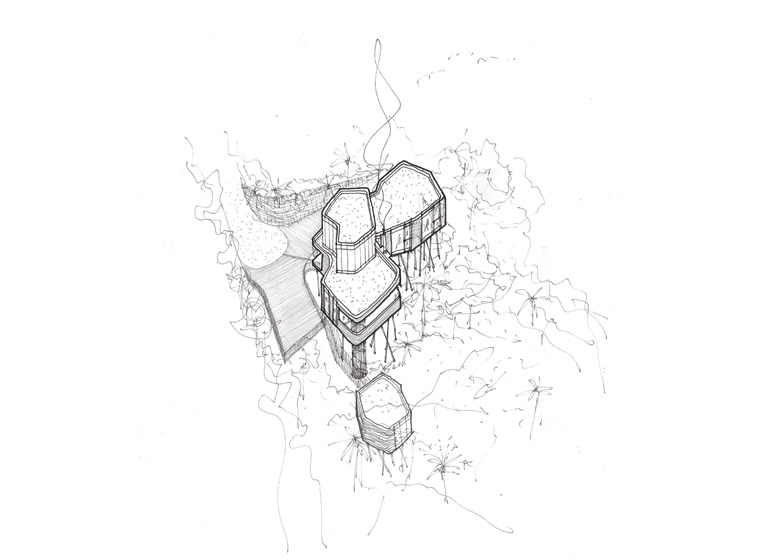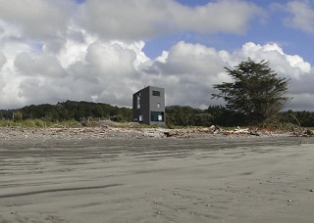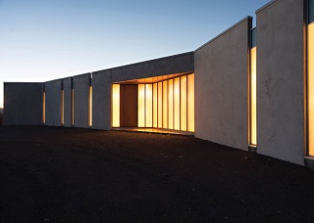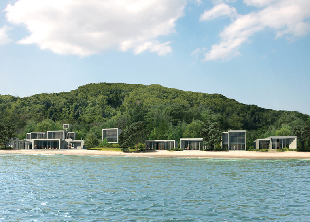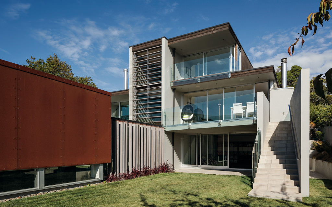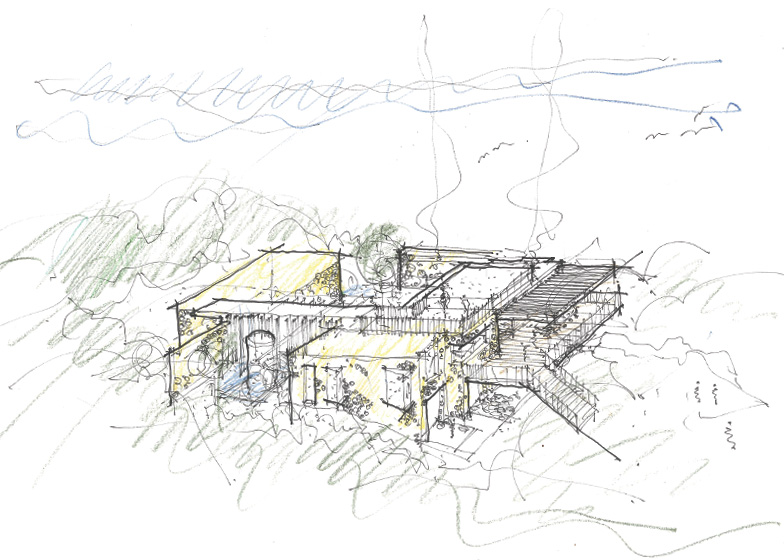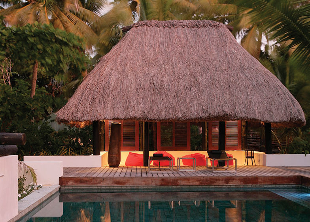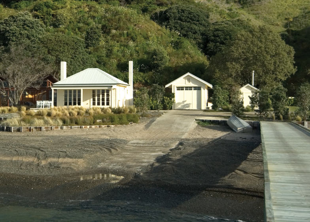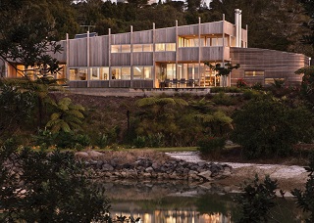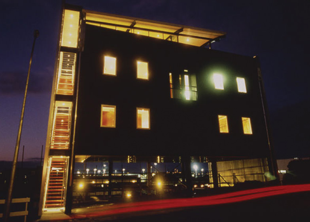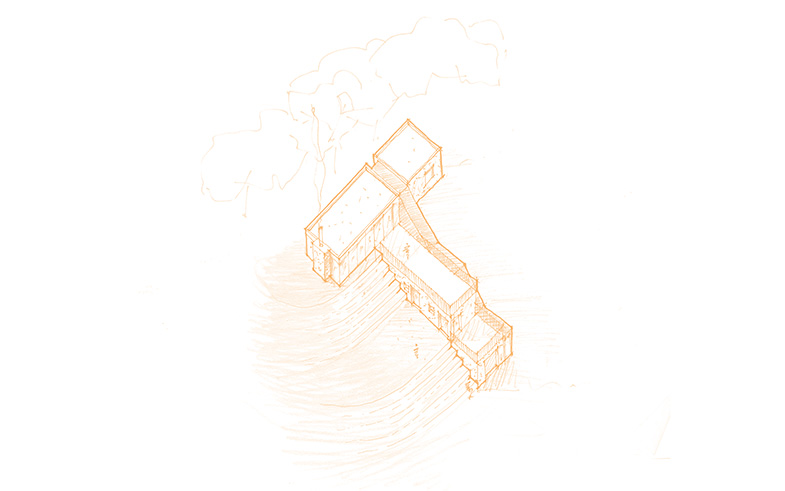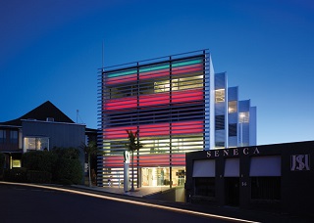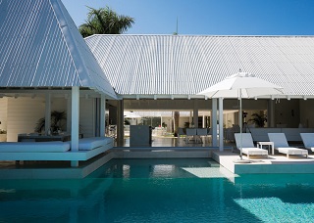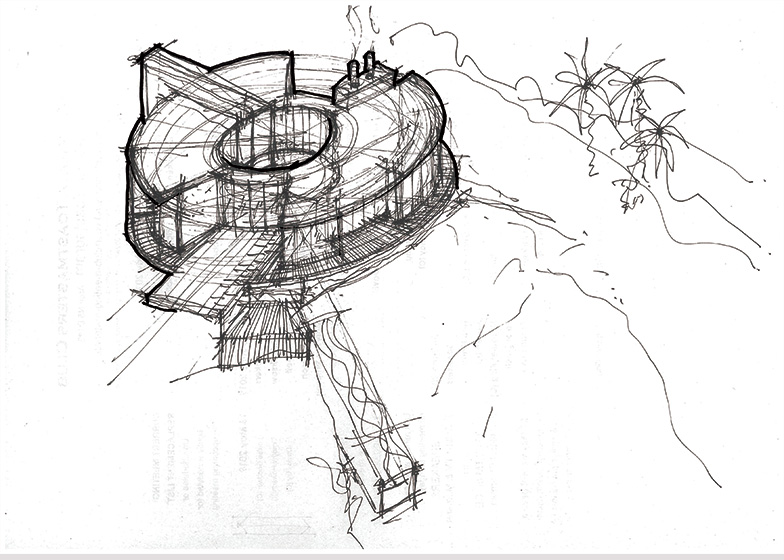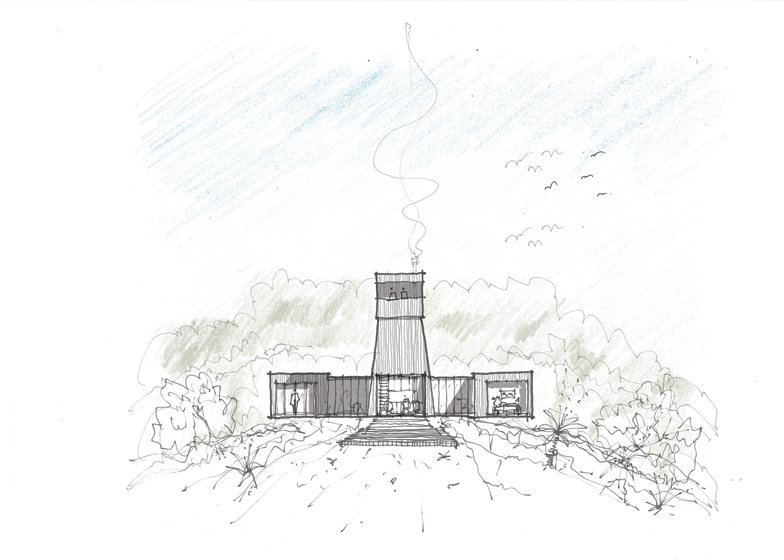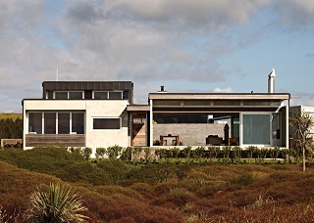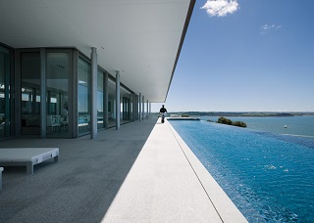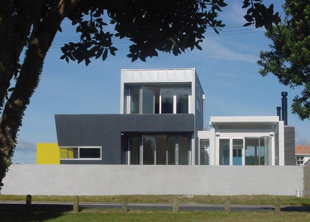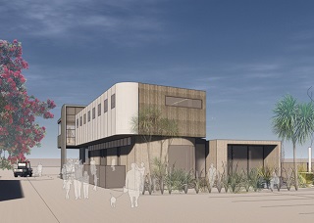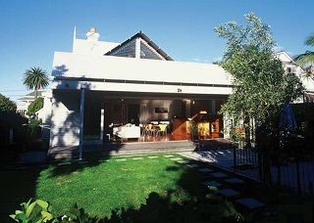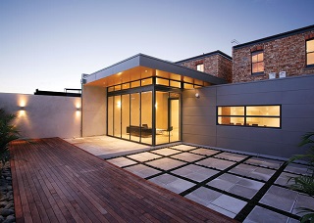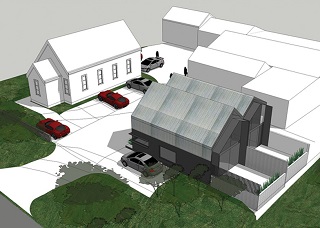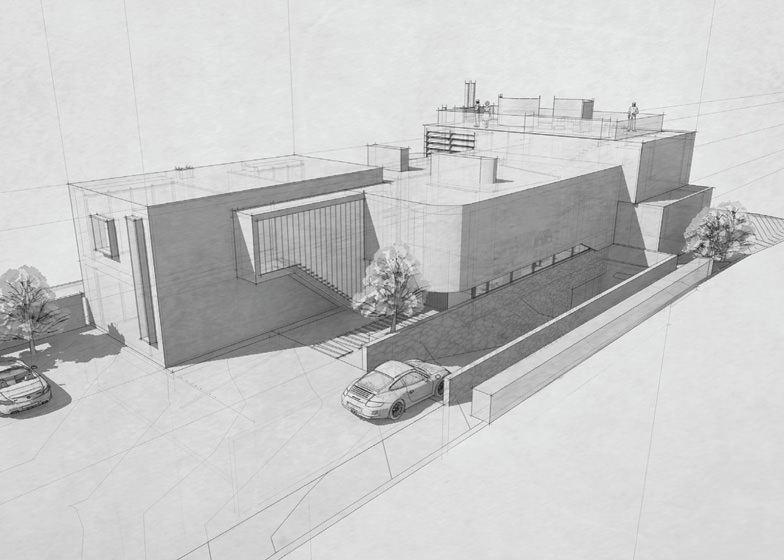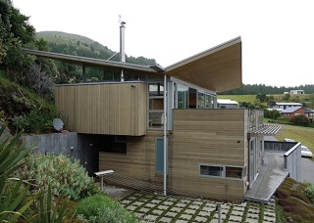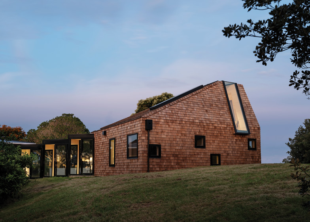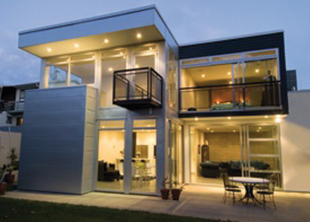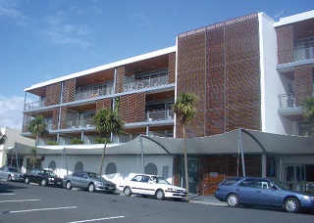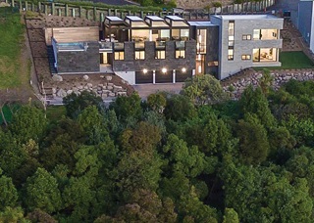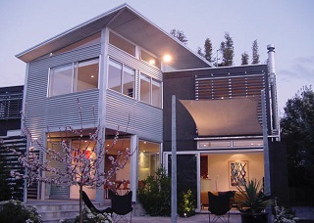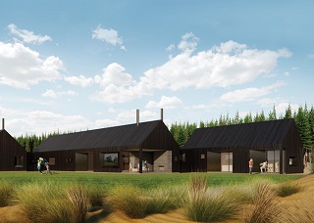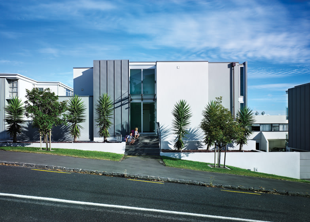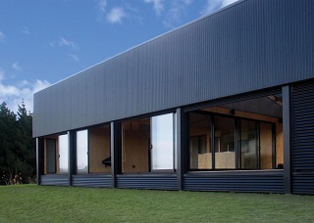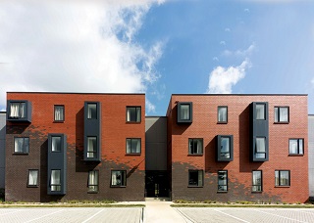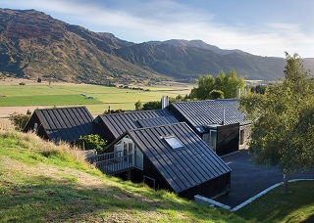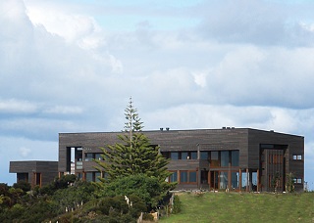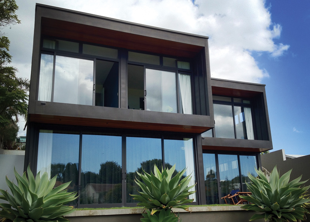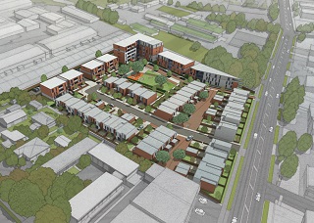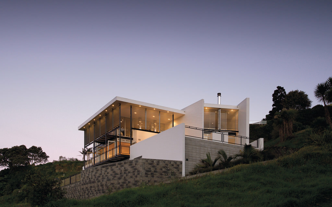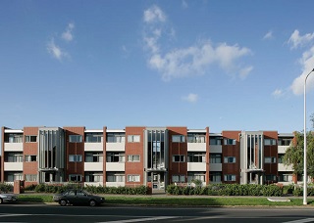Motukawaiti is a privately owned island situated 3km offshore from mainland New Zealand, in the Cavalli Islands group, 20km north of the Bay of Islands.
The project included the restoration of an existing turn of the century cottage, with the addition of four pavilion structures, to provide accommodation and spa/sauna facilities. These two facets of the project provided a distinct challenge, to respect the old, referencing New Zealand’s colonial heritage, while incorporating the new, a modern New Zealand take on living.
With access to the island challenging, building elements had to be barged from the mainland. The use of lightweight timber construction enabled this process to be undertaken relatively simply, and a high level of craft achieved, both in design and execution.
Stage 1 was the restoration of the existing cottage of circa 1900. This included the design of a new kitchen and refurbished bathroom with period fixtures. Key design elements of joinery and building form were retained and respected. Colonial period details were replicated, and heritage colour schemes adhered to. The cottage remains largely internal, with the exception of two sets of new French doors to the verandah, taking in the view to the pier and the ocean beyond.
A new kitchen retains the period influence. Painted tongue and groove cabinetry sits beneath sold American Oak shelving and concrete bench-tops. The polished concrete bench element provides a grounding that reflects the living area fireplace hearth adjacent, and contrasts the old and the new, while retaining a palette of natural materials.
Stage 2 was the provision of an underground cellar and four distinct pavilions: additional bedrooms off the cottage, an open summer pavilion, a gymnasium and a spa room. These contrast and compliment the formality of the cottage. Subtle gestures direct the occupants’ views and movements through the site. The pavilions are closely located, providing privacy and framing spectacular views, with the angular roof planes and canted placement a response to the rugged faceted coastline. The pavilions disconnect, providing an experience of the landscape as the occupants move between them.
The central summer pavilion epitomises indoor/outdoor living. The walls of glass louvres lift vertically providing a seamless connection with the decks, pool and beach. A foldaway bed beneath a glazed roof allows sleeping under the stars. The free standing bath is open to the outside – it is a space where you are totally connected to the outside world. This pavilion is to be ‘trimmed’ like a boat, for optimal performance. The space responds to the weather by capturing breezes and providing generous overhangs for increased shading.
The pavilions employ a restrained palette of natural materials. Stained bevelback cedar weatherboards with stainless steel fixings reference and reinterpret the cladding of the cottage. The weatherboard cladding carries through to clear finished interior hoop pine plywood linings. Darker solid oak cabinetry contrasts this and binds the exterior tones to the interior.
Tongue and groove flooring flows into the external decking. Saligna structural members, stained cedar joinery and the traditional ‘Kiwi’ building element corrugated metal roofing completes the exterior. All materials are chosen for their eco-friendly performance. Timber is either plantation grown or from renewable sources.
The project provides an elegant dichotomy, the protected internal nature of the renovated cottage with the exposed and dramatic pavilion elements. The project retains simplicity of form and finish allowing it to blend harmoniously into its environment.More…
