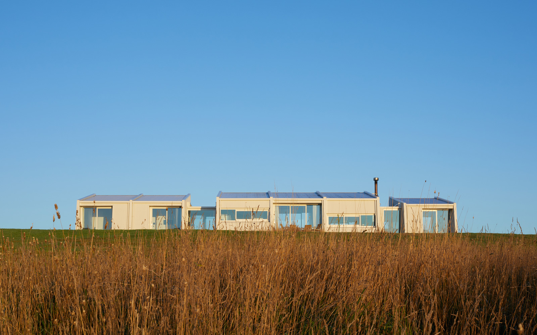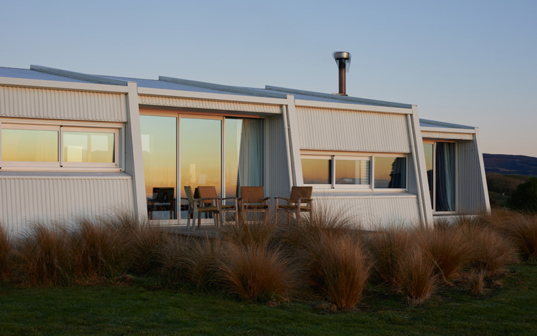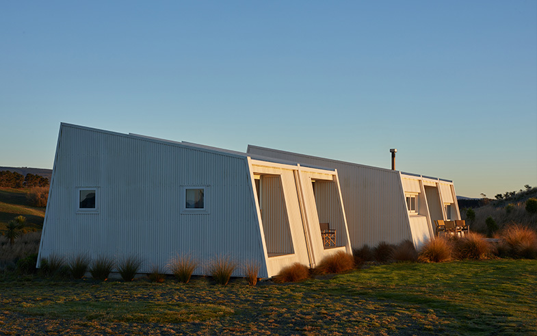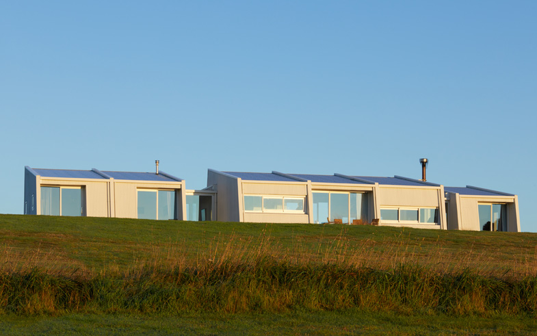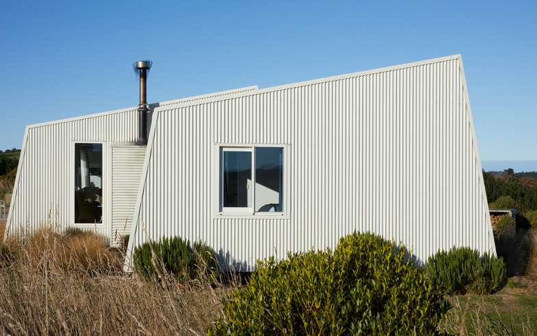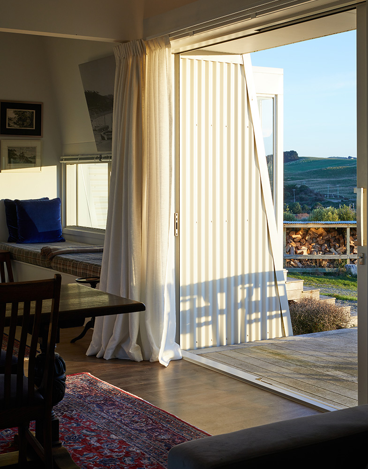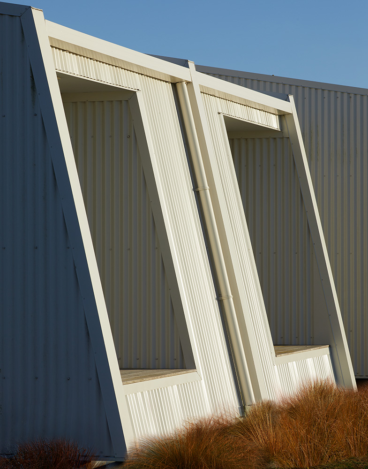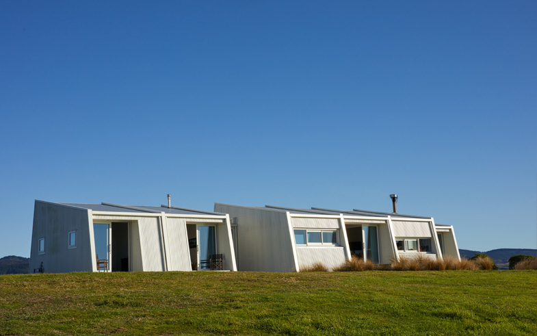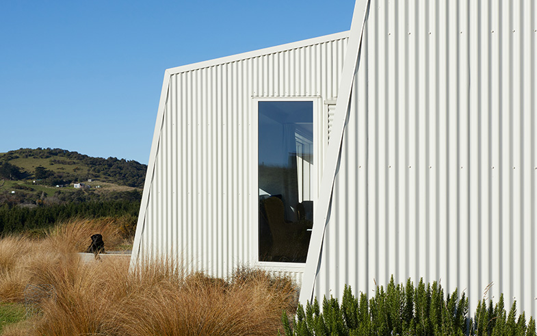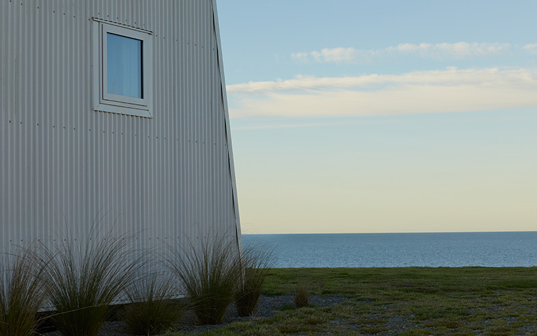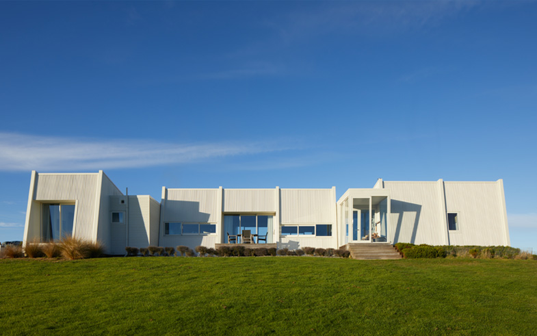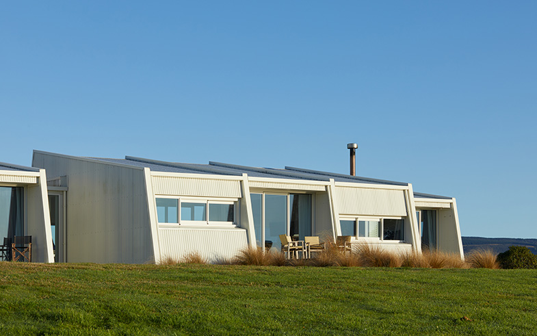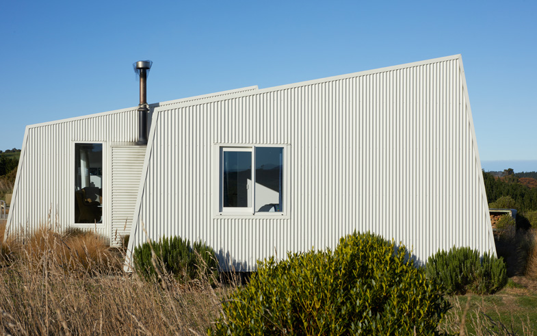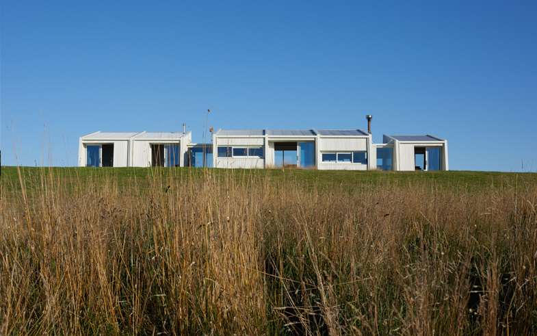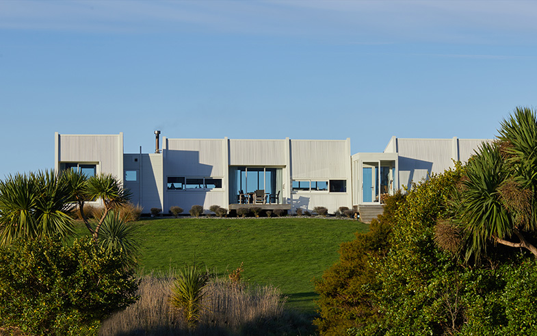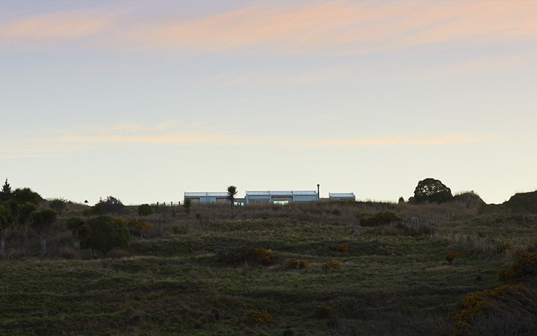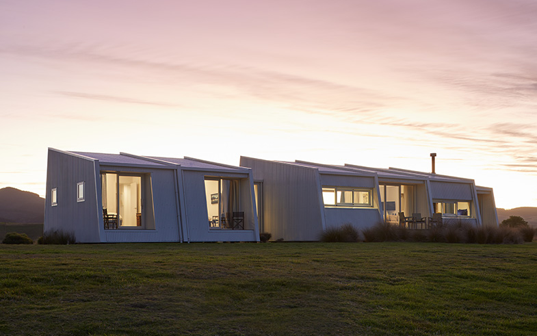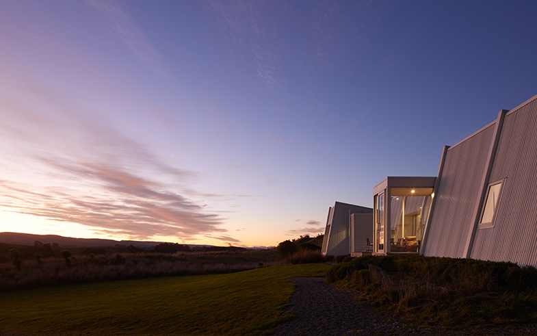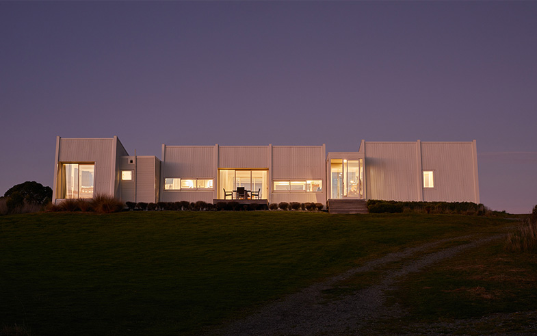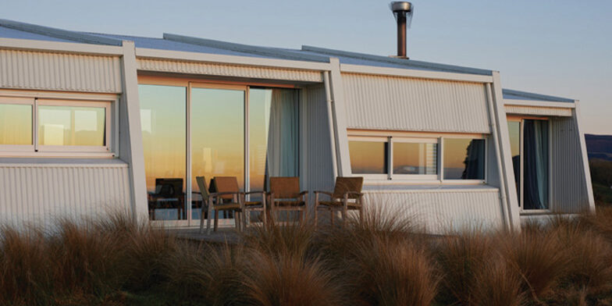Moeraki House sits atop a hill at a coastal location adjacent to the famed Moeraki Boulders. Conceived as a series of prefabricated pods utilising standard construction detailing, each pod is modified to reflect internal space.
The long and narrow footprint of the house capitalises on the otherworldly North-eastern view to the ocean and South-western view back into the rural farmland. The home responds to its exposed coastal location, running parallel to the contours, with outdoor living on both sides meaning there is always a sheltered spot to sit and observe life.
The interior spaces can be read from the exterior, with roof, walls and windows in sections relating to the spaces behind. The plan is orientated with a guest wing at one end and the bedroom one suite at the other. Living spaces oscillate between these two bookends providing texture and composition to the extruded plan. Openings are carefully placed to frame views.
The bedrooms and living areas each have their own small deck, recessed into the building envelope, providing shelter from the wind and the summer sun. The dining room has a larger deck floating above the landscape- a place of prospect.
Modest in form and scale, the robust corrugated iron exterior reflects the local rural building vernacular and blends with the burnt-out summer landscape while complimenting the green winter landscape.
Photography by Sarah Rowlands
