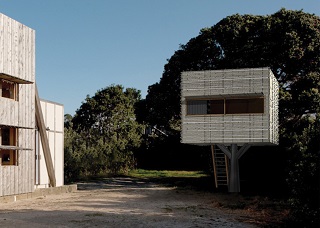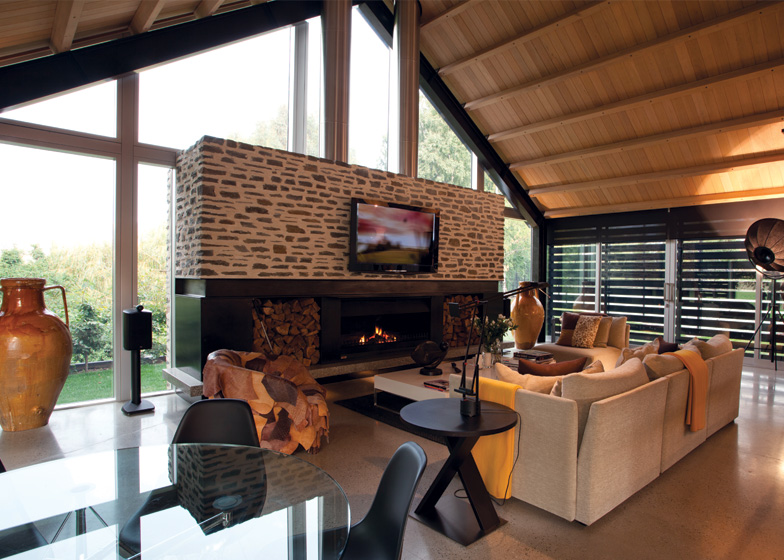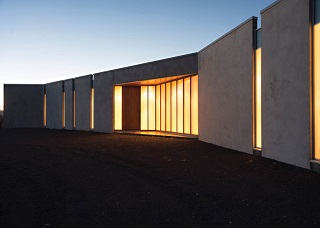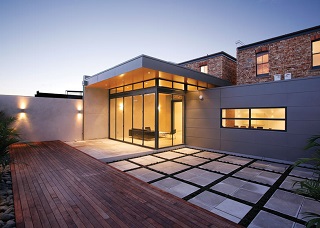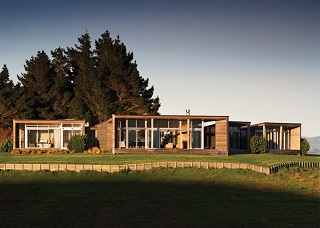HUT UNDER TREE / Whangapoua
HUT UNDER TREE Whangapoua The Whangapoua Tree House is designed to provide for a radically different experience to that of the main house where a family of five are efficiently housed in just 40m² of space. The tree house is a simple open space, highly detailed and simply appointed, located under the canopy of a…

